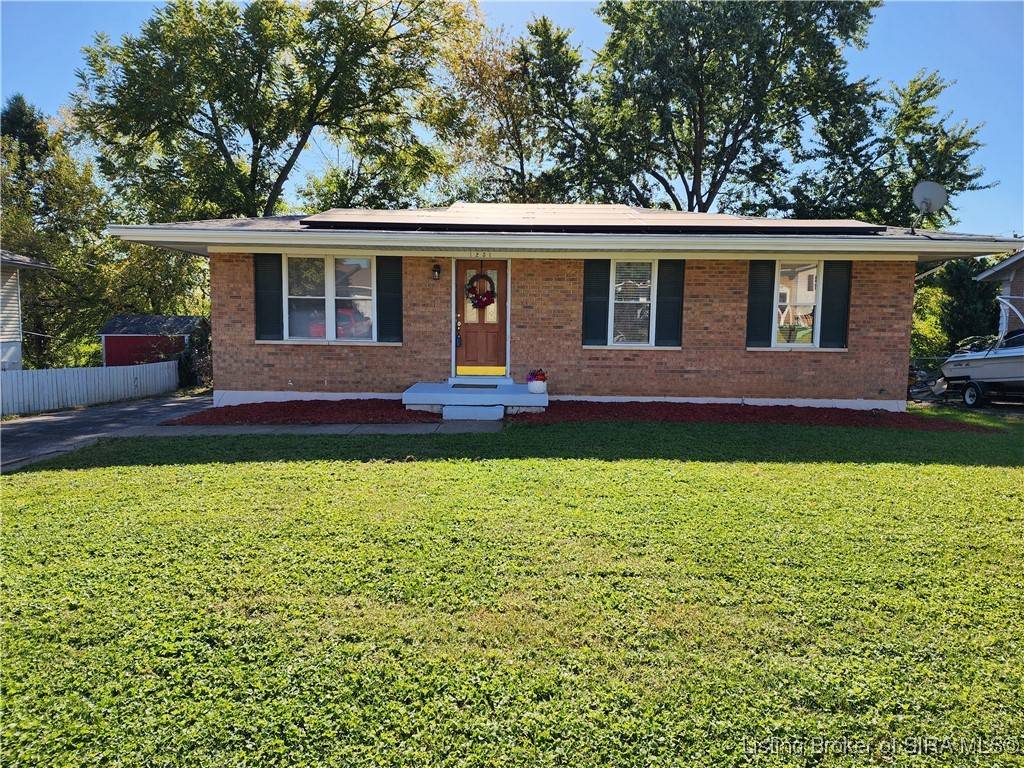For more information regarding the value of a property, please contact us for a free consultation.
1231 Reeds LN Jeffersonville, IN 47130
Want to know what your home might be worth? Contact us for a FREE valuation!

Our team is ready to help you sell your home for the highest possible price ASAP
Key Details
Sold Price $204,900
Property Type Single Family Home
Sub Type Residential
Listing Status Sold
Purchase Type For Sale
Square Footage 1,946 sqft
Price per Sqft $105
Subdivision Northaven
MLS Listing ID 2024011157
Sold Date 04/21/25
Style One Story
Bedrooms 3
Full Baths 1
Half Baths 1
Construction Status Resale
Abv Grd Liv Area 1,093
Year Built 1970
Annual Tax Amount $4,374
Lot Size 7,187 Sqft
Acres 0.165
Property Sub-Type Residential
Property Description
Situated in the well established Northhaven subdivision, nestled between the quaint dining/shopping of downtown Jeffersonville, and the booming new development of River Ridge I-265 corridor. Location is hard to beat with this one! Gorgeous true hardwood flooring throughout main level (including bedrooms). Oversized living room flows into liberally sized kitchen featuring center island with raised breakfast bar, and a full compliment of stainless steel appliances. Super functional plan boasts primary bedroom with it's own en-suite bathroom. Walk-out basement is the perfect space to continue to grow and grow into, providing over 1000 sq.ft. of additional living space, plus 4th (non-conforming) bedroom. Walk-out directly to a large patio, plus main level deck area, surrounded by a tree lined and private back yard. Perfect for entertaining or quiet enjoyment. Green friendly solar panels make this home almost electricity independent. Call for more details and to schedule your private showing! Home is priced 16K under appraised value, buyer has walk-in instant equity!
Location
State IN
County Clark
Zoning Residential
Direction 10th Street in Jeffersonville to Harmony Lane. 0.3 miles then Left on Reeds Lane, Second house on the Left.
Rooms
Basement Finished, Walk- Out Access, Sump Pump
Interior
Interior Features Breakfast Bar, Ceiling Fan(s), Eat-in Kitchen, Kitchen Island, Main Level Primary
Heating Forced Air
Cooling Central Air
Fireplace No
Appliance Dishwasher, Disposal, Microwave, Oven, Range, Refrigerator
Laundry In Basement, Laundry Room
Exterior
Exterior Feature Deck, Fence, Paved Driveway, Patio
Fence Yard Fenced
Community Features Sidewalks
Water Access Desc Connected,Public
Roof Type Shingle
Street Surface Paved
Porch Covered, Deck, Patio
Building
Lot Description Wooded
Entry Level One
Foundation Poured
Sewer Public Sewer
Water Connected, Public
Architectural Style One Story
Level or Stories One
New Construction No
Construction Status Resale
Others
Tax ID 102001000872000009
Acceptable Financing Cash, Conventional, FHA, VA Loan
Listing Terms Cash, Conventional, FHA, VA Loan
Financing Conventional
Read Less
Bought with ZHomes Real Estate, LLC



